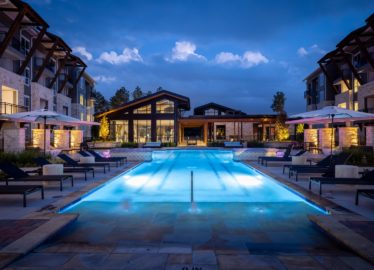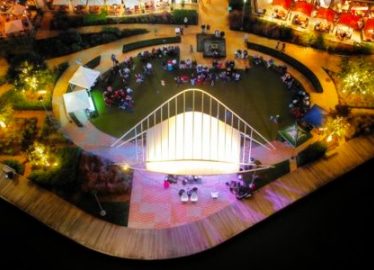Light it Up! — Farmhouse Remodel
With nods to Belgium interior design, the upholstered items were chosen for their simple shapes and neutral fabrics.
Today’s modern farmhouse interior design is known for its warmness and simplicity, characterized by the use of well-loved and well-used items mixed with wood elements, comfortable furniture, architectural interest and soft drift wood and paint colors.



For several years, The Woodlands Grogan’s Point homeowners Argenae, a former educator, and Eric Price, a local orthopedic surgeon, had been happily living in their Tuscany decorated 2001 Vintage Custom Home with their 2 daughters, 2 dogs and 3 cats. Their posh dwelling was dark and dramatic with its gothic windows and turrets filled with plush furniture and decadent fabrics. Recent empty nesters, however, the Prices decided it was time for a change—they wanted to “lighten things up and create a farmhouse look inside their home.”


They hired Studio G for the remodel of the main living, dining, entertainment and kitchen space with pretty much “free reign” on design except for incorporating a recently purchased large copper stovetop hood, a sketch for what they wanted their Sub Zero fridge to look like (mirrored with wire mesh), use of a pair of intricately carved wood doors and the honoring of a beloved and unusual Asian dining room table base given to them by Argenae’s parents.
Excited about the project, Tammie Ganderillas and Monica Handfelt of Studio G encouraged the Prices to choose a transitional style within the farmhouse aesthetic – with intention to celebrate clean lines and simple details, while still maintaining a traditional look. The Prices liked this idea and the remodel began.



Walls were knocked down to expand the width of the kitchen. A wine lounge was built in the space where the dining room had previously been, and the formal living area was turned into the dining room.
“My husband and I rarely agreed on anything regarding the design remodel. So, Tammie would take the things he liked, but which I didn’t, and the things I liked, but which he didn’t, and somehow come back to us with something we’d both like,” laughs Argenae. “She’s incredible!”
The home’s interior dark wood walls were given a bright white cream color called “Pavilion Beige”. The kitchen island was enlarged to accommodate stool seating and proximity to the new bar. Carpenter, Mike Hollingsworth, built Argenae’s fantasy fridge façade with custom mirrors and wire mesh. Then, Studio G used additional wire mesh on some cabinetry in the kitchen and laundry room to pull together a cohesive look across these three adjacent areas.


With nods to Belgium interior design, the upholstered items were chosen for their simple shapes and neutral fabrics. To compliment the upholstery, simple-textured fabrics were selected to outline the windows and balance the height of the soaring ceilings. One standout is the fabric of the dining room drape by Kasmir, called “Sugarcane Greige,” which provided subtle pattern and great texture.
A lighted frame was built to hold the Price’s custom wooden doors in the theater room’s grand entry way (with pockets in each wall to allow the doors to slide out of view when not in use).
In the dining room, a pair of rare and intricately carved Chinese door beams serve as the heirloom table base. They are set on their sides and topped off with an 8 ½ foot long glass top with a trio of bird-cage-like Restoration Hardware light fixtures hanging above.

In addition, “Beallara Taupe Ogee” wallpaper was added to the ceiling of the new living nook off the front entrance of the home.
The result of the remodel is a warm but bright, character-rich farmhouse — a vision of which the homeowners had always dreamed!
Argenae and Eric are looking forward to family meals gathered around their new kitchen island with their two daughters, Madison and Jordan, who will be home from school for the summer.


Learn more about Studio G here.












